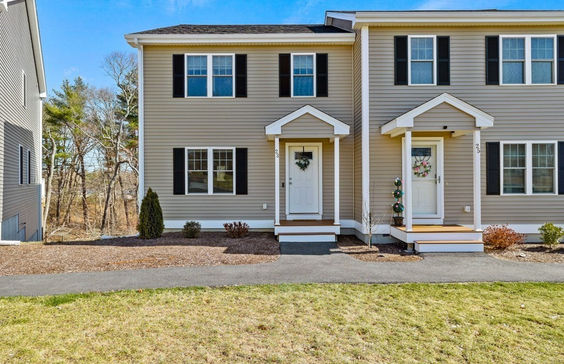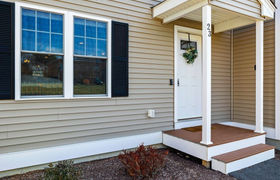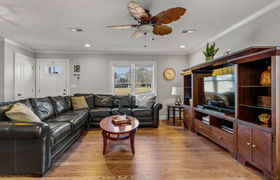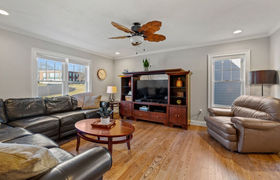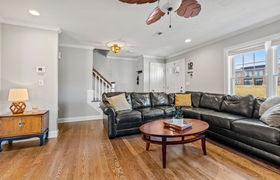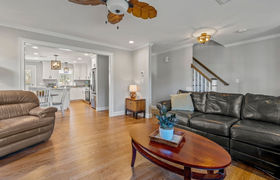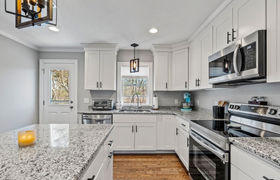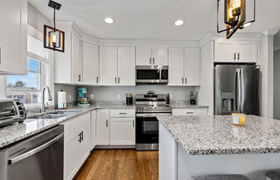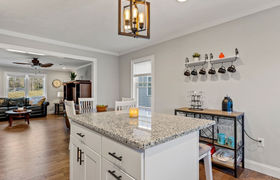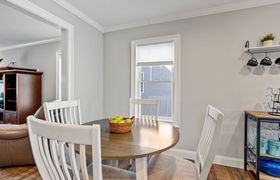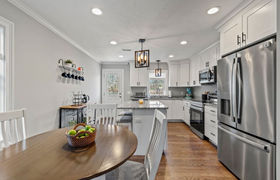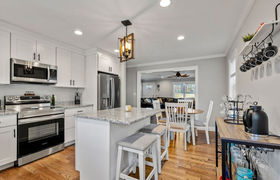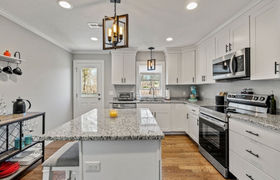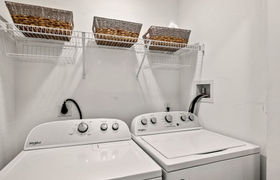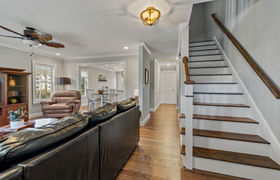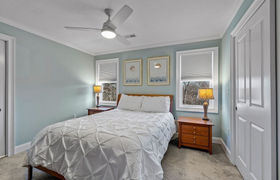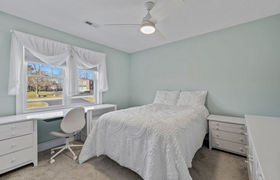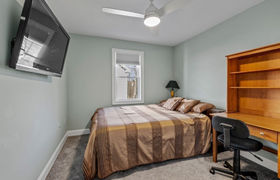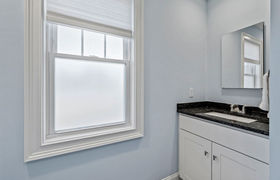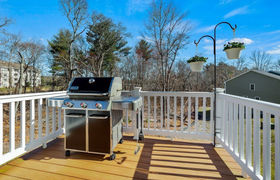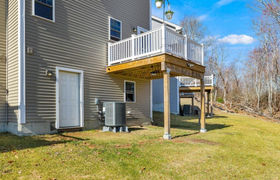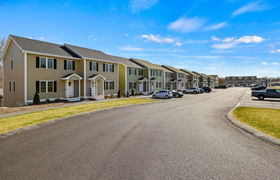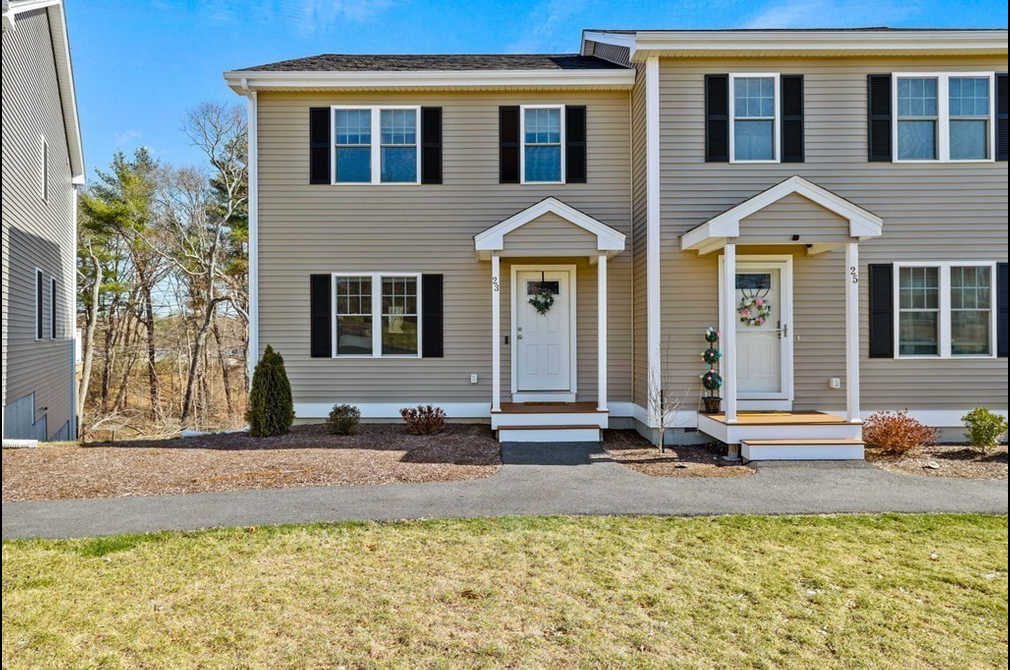$2,345/mo
LAKEVILLE - 2021 new construction two-story condo with all the upgrades! Sparkling clean end unit with 3 beds + 2.5 baths in a terrific commuter location - easy access to train + under 1 mi from 495, while still tucked away from main roads for privacy. Beautiful hardwood floors, crown moulding, upgraded dimmable light fixtures, and upscale finishes throughout. Main floor boasts open floor plan - large living room + eat-in kitchen with upgraded center island, white shaker cabinets, granite countertops, stainless steel, and access to private back deck. 1st floor laundry + half-bath as well. Upstairs, 3 spacious bedrooms & 2 full baths. Two deeded parking spots included + common guest parking. Low monthly HOA fee includes trash & snow removal, exterior maintenance, water, septic, + master insurance. Full walkout basement already wired for finishing provides endless expansion possibilities. Upgraded soundproof insulation, electric heat pump, central air. Truly, better than new!
